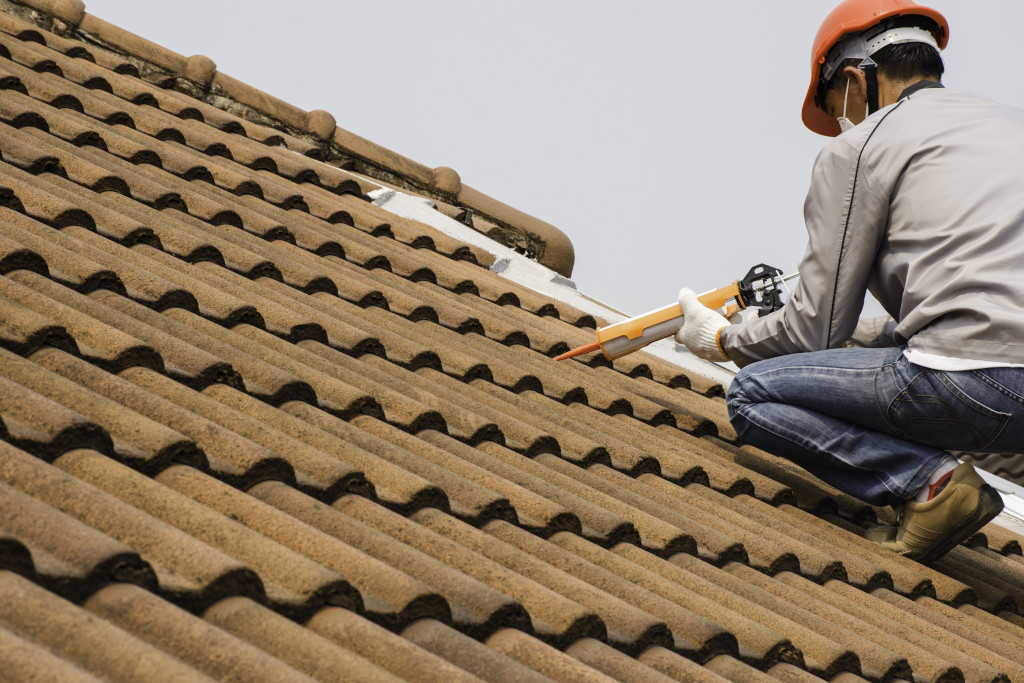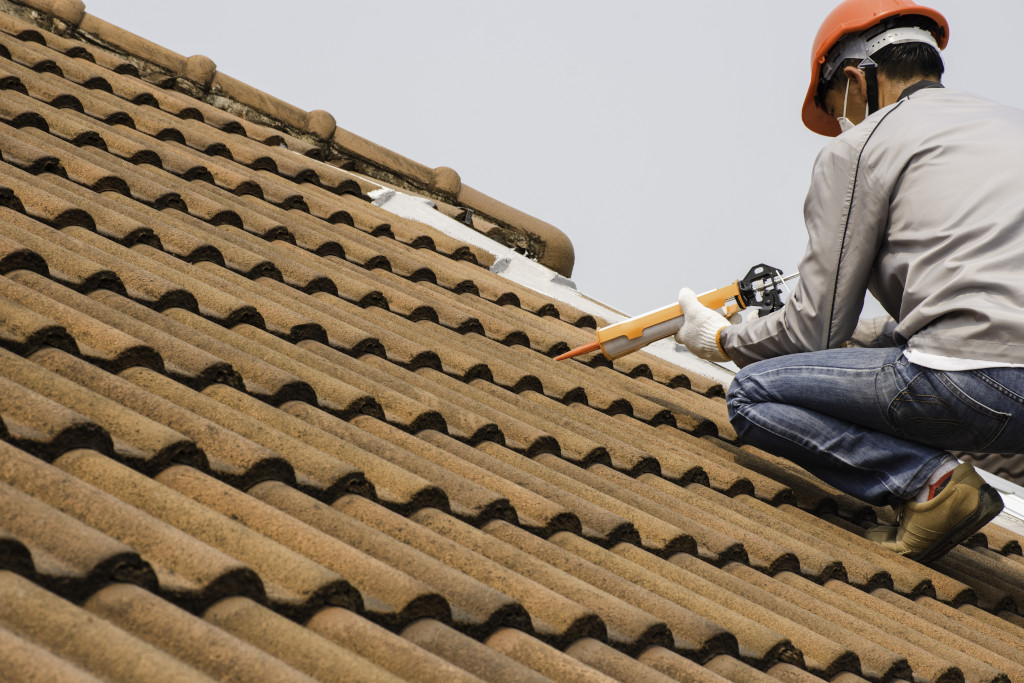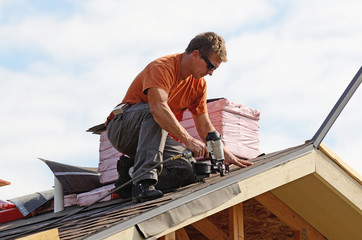All About Your Dormer Roof


Homes come in all shapes and sizes. Many families choose their homes based on the overall aesthetic rather than focusing on particular features. Though this is perfectly fine, it does reduce one’s ability to appreciate the finer details that go into a beautiful home. When it comes to roofing, it’s not uncommon to overlook design even further. When homeowners consider their roofs, it’s often in relation to their condition rather than their architectural design. This puts many people at a disadvantage when purchasing a new home or building a new construction. The architectural design of your roof can have a significant impact on the roof’s functionality and can be a benefit or a hindrance, depending on where you live. There are many distinct styles of roofs, but the dormer style is absolutely one of the most unique.
What is a dormer roof?
It’s probable that you’ve seen a dormer roof before but didn’t realize that it was a distinct style unto itself. These roofs are characterized by dormer windows, which are windows that stick out from vaulted roofs and have roofing that is separate from the rest of the home’s roof slope. This provides additional space into interior rooms that have vaulted ceilings and can create nooks that are great for beds and other uses. This style dates all the way back to the 1500s in Great Britain, but variations of this style were used as early as the 12th century. Throughout the centuries, this style has been used to bring additional space and light into attic areas that previously had very little. Now that electricity is the standard, they are generally added for additional natural light or to compliment the home’s overall shape and aesthetic.
Types of dormer roofs
The dormer genre has several subcategories that are each a little bit different but still classify as dormer roofs. Remember, these classifications refer to the dormer itself, not necessarily the overall roof. The dormer often has a different shape than the larger roof. Here are a few types of dormer roofs that you may find:
Gabled. This style involves a dormer that has two slopes and one peak on top.
Shed. The shed style is a simple, one-slope roof from the larger roof over the window. There is no roof slope on the sides. Despite the name, this style is often found on homes and not on garden sheds.
Arched. On these dormers, the roof over the window is curved. This style has a French history and has a distinctly European look.
Pedimented. The pedimented roofs have a similar shape to the gabled style but involve a crossbeam that creates a triangle at the top of the window. This detail may seem small, but its roots come from Greek architecture, and this small variation can have a big impact.
Wall. While most dormers exist entirely on the roof of a home, wall dormers exist at least partially on a wall of the home. These can be more aesthetically pleasing for homes that have relatively small roofs. A wall dormer’s roof can be altered, as this style is not defined by the roof shape.
There are several other styles of dormers that are possible for a home. However, these are the most commonly found styles and represent the basics of a dormer roof.
Dormer roof considerations
When looking at a home with a dormer roof, or if you are considering adding one to your home, there are several things you’ll want to think about. As with any home feature, the dormer roof has pros and cons that may sway you in one way or another.
dvantages:
Dormer roofs increase airflow. With the added window, you can get fresh air in attics or upstairs rooms that were previously blocked in by your roof.
Additional light. Dormer roofs create natural light in attics and upstairs spaces, which makes them more livable.
Added space. A dormer may seem like a small feature, but it can bring a significant amount of space into a room. Many people choose to put their bed or a reading area in the space a dormer roof provides.
Curb appeal. Dormer roofs are a desirable commodity for a home and add increased curb appeal to your property.
Disadvantages
Leak risks. Naturally, adding more roofing and window seams raises your chances of leaking. This risk can be mitigated by investing in a quality roofer to install and maintain your dormer roof.
Price. Dormer roofs can be expensive to install. Depending on the style, one window could cost anywhere from $3,000 to $20,000.
You can’t do it alone. Even the most experienced DIYers won’t be able to install a dormer window by themselves and will need to call a professional.
Interior uses for dormer roofs
Dormer roofs don’t just make your home’s exterior look nice, but they add a significant amount of space and variation to inside rooms as well. There are several types of rooms that dormer roofs typically benefit from, and an endless amount of possibility for how to arrange and decorate each one.
Bathrooms. Attic bathrooms are a great way to turn the space from a living space into a master suite or private living quarters. Dormer roofs add enough headspace to move around comfortably and stand at a bathroom sink.
Bedrooms. Adding a window to your attic space can make it an official bedroom on the housing market and makes it more pleasant for you as well.
Living areas. You may choose to continue to use your attic space for a general living area. The natural light helps to make it a desirable place to read, play games, or sip coffee.
Of course, there are an infinite amount of possibilities of what you could do with your dormer roof space. With the additional light, you can customize your attic to function however you’d like.
Contact Mr. Roof
Whether you have an existing dormer or want to install one, the experts at Mr. Roof are here to help. For over 50 years, our professionals have been helping families create and maintain their dream homes. Whether you have a question or want a job done fast, we are always here for you.Contact us today for a free estimate.
The post All About Your Dormer Roof appeared first on Mr Roof.



